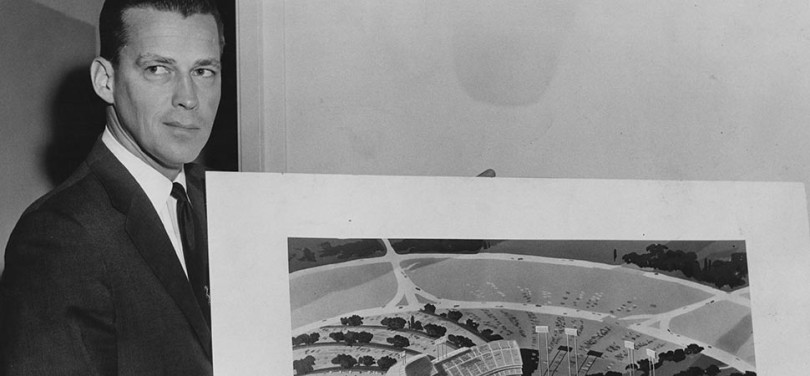
Great Ideas at Dodger Stadium (that never made it to first base!)
By Robert Schweppe
Dodger Stadium opened for the 1962 National League season and it was immediately hailed as the height of innovation for sports stadiums around the world. The sightlines, colors, landscaping, fan comfort, media access, and other provided services for everyone involved was praised highly by anyone who played, worked in the media, cheered for the players, or saw Dodger Stadium on television.
Although Dodger Stadium was full of innovations for the 1962 season, several far-reaching ideas that are now incorporated in modern stadiums were developed, discussed, but regretfully, were never incorporated into the final design.
Dick Walsh, former Vice President of Stadium Operations for the Los Angeles Dodgers, was the Dodgers’ point person in the building, maintenance, and operation of the stadium in its early years and he sat down with walteromalley.com to discuss the innovations that came close, but never came to be at Dodger Stadium
WHERE DOES THE INSPIRATION START FOR THE IDEAS THAT WERE ADOPTED AT DODGER STADIUM?
I think you have to start, really back in Brooklyn with Bucky (Buckminster) Fuller (designer, innovator, and professor) and the idea of the geodesic dome. With the weather you encounter, you know the World Series they’re playing now, you would be in an overcoat, you would be in a hat and gloves sitting in Yankee Stadium and we would play the Yankees in October.
I think everything started back in Brooklyn at Flatbush Avenue, the idea of the dome stadium because of the weather that you could play 365 days a year. That was the concept. Now you came out here (to Los Angeles) and it was first a case of locating the area, Chavez Ravine, and once there then Praeger (Emil, Engineer) was very active in determining how do you take this site and convert it into a stadium. It was a hilly area. I was a LA native and my mother painted in Chavez Ravine and I had no idea where Chavez Ravine was.
We were sitting down in the Statler (Hilton) coffee shop en route to Japan in 1956. (Los Angeles County Supervisor) Kenny Hahn was there with Walter (O’Malley), and I’m looking for Walter to try to find him because the bus (carrying the team to Los Angeles International Airport) had left and I have a limo for him (O’Malley). We had two buses and the bus had left because we had the family group as well. So, I found him and sat down, and Walter says, “Come sit down, we’re having coffee.” So we sat down and chatted. And at that point Kenny Hahn was talking about an area in downtown Los Angeles and Walter looked at me as if to say “You’re the only Californian we’ve got in the organization, where is this place?” And I had no idea. I had never heard of Chavez Ravine.
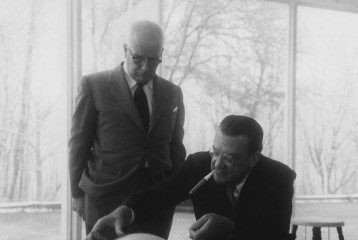
Buckminster Fuller (left) confers with Dodger President Walter O’Malley in 1956 regarding the use of a geodesic dome to contain a new baseball stadium in Brooklyn. Fuller, an internationally known inventor, designer, and professor, was a judge at a competition for architectural students at Princeton University and O’Malley was present to review student designs for a baseball stadium.
Courtesy of Department Special Collections Stanford University Library
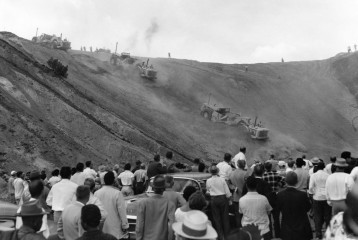
On September 17, 1959, thousands of onlookers watch bulldozers charging down the hills to begin the massive leveling and grading process for Dodger Stadium at the groundbreaking ceremony. In all, eight million yards of earth were moved to prepare the rugged land for the building of Dodger Stadium.
Courtesy of University of Southern California, on behalf of the USC Specialized Libraries and Archival Collections
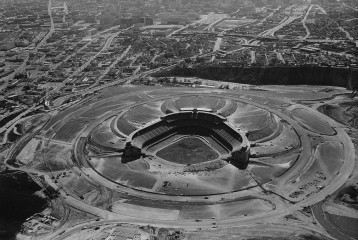
An overhead view of Dodger Stadium and its newly-formed parking lots, which were functionally built to enable fans to enter the stadium on the same level on which they parked. This would minimize the need for vertical transportation and escalators, although those were added later.
Los Angeles Times Collection, UCLA Library Special Collections
Walter did not want to leave Brooklyn. He did not want to leave New York. He was a New Yorker. Walter, as far as I’m concerned, always wanted to stay in New York. He had a lovely home in Amityville. He didn’t want to go, but they were not going to give an inch. I’m sure in the dark watches of the night Walter would say to himself, is this really the place to go. The two PCL clubs (Hollywood and Los Angeles) did not draw that well collectively.
That’s how it started. (Emil) Praeger had to determine where does this stadium go? How do I prepare this site? And what do we do? He (Praeger) was an engineer; he was actually a Navy Captain in World War II. Praeger-Kavanagh-Waterbury was an architectural-engineering firm. And one of the issues he (Praeger) had to come to grips was the traffic (in Los Angeles) because there was no Metro system, we did not have the Long Island Railroad, (Los Angeles) was not a great taxi town. How do I get people to the stadium? There was no subway system. So, that was going to be a further problem. How are you going to handle people when they come to the ballpark?
Walter O’Malley was full of ideas. Walter was thinking about the stadium all the time. He would make notes and jot things down and have me follow up with different ideas. But, not until Praeger could give him an idea of “how do I (Praeger) use this site.” The acreage was 300 acres, more or less, we had the acreage by the Police Academy for the recreation area and now how do I (Praeger) use this area? Do I (Praeger) chop all this? We had to move 8 million cubic yards of dirt. And it was a tremendous undertaking. And Praeger decided to build the stadium into the mountain, into the hills. And then it was the configuration. Compass wise, where does the ballpark have to sit so you don’t have the sun in the hitters’ eyes, so you have to turn it, and you have to figure out, how is this going to be? You have to make actual studies during the time of the year the ballgames were going to be played, from April to October, where is the sun in relation to the ballpark? And we want the sun to be in the outfielders’ eyes to be differentiated from the hitters’ eyes.
We all came up with ideas. That was more of an internal office complex, the ticket office, how big a vault? Do you walk into the vault, or is it just a little safe? He (O’Malley) would bounce that around to different people. As far as I was concerned, it was up to me to come up with ideas. And so I did. I had a whole slew of ideas. Different things we could do, couldn’t do, et cetera.
(Emil) Praeger would fight you (on ideas). I was in battles with Praeger. John Waterbury was the architect and Praeger was the engineer. And when the drawings would come out, I would take the drawings and make notes on line so and so at place X-17. One of the things we found out we could not get a gurney off the elevator into the first aid room. It was too narrow.
Walter had the ideas more than anybody else. Praeger had his concept as to what he wanted to do. And I’m the operations guy and I have to make it work and I’m going to be fighting them over a number of things. Praeger was not as great on details as you would have liked. There were a number of times when we are waiting and waiting and waiting to get information from Praeger. And John Waterbury, the partner, the architect, would be pushing things at Praeger. But, for Praeger, this was not the only job he had. He had a successful engineering-architecture firm in New York.
Walter had ideas. I came up with ideas. He never said, “Dick, it’s up to you to come up with ideas.” You just did it. This was our project. Other members of the organization were involved in the stadium, but they had other duties.
Walter generates the ideas. There is no pride of authorship. He does not care where good ideas are coming from. If we found a good idea in another ballpark, we would use it if it was beneficial for our development. You would try to take the ideas others had used, good or bad. For example, when you went up in the Polo Grounds in the upper reserved areas in the main grandstand, you better have a size 4 foot because their steps were so small and no handrail and you would have problems if you wanted to climb those steps. We made our steps larger. We put in an aisle in our reserved seating (in Dodger Stadium) with a handrail in the middle of the aisle as we learned what to do and not do.
I loved it. For me, it was fun. He (Walter O’Malley) just kept piling it on.”
ENCLOSURE OF THE STADIUM
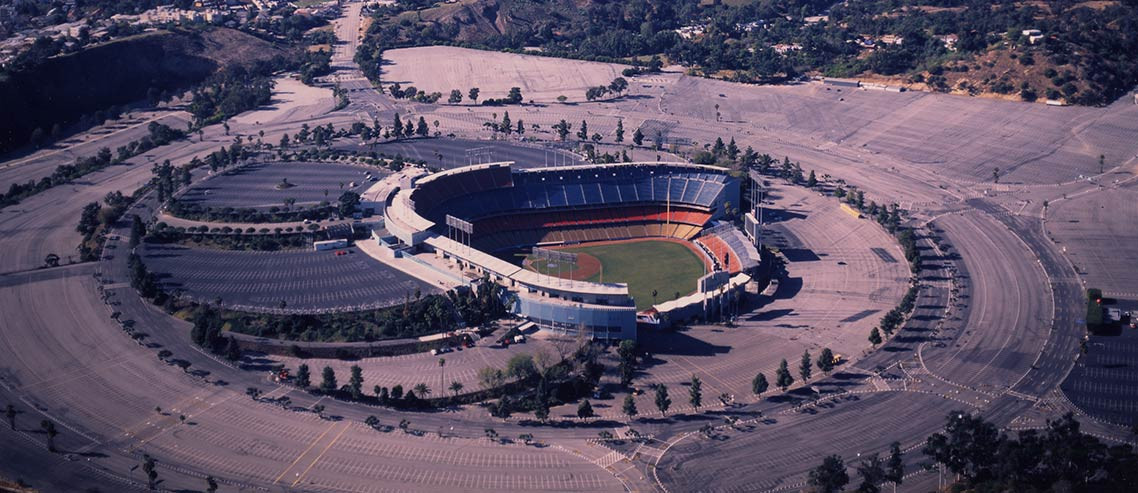
It was decided to leave Dodger Stadium open on the ends rather than completely enclose.
The first big decision we have to make is, do we enclose the stadium? Do we make it the equivalent of a bowl? That was the biggest decision we had to make because that is what is going to generate for Praeger to determine a lot of the layout. Are you going to make it as we wound up, sort of a half circle or are you actually going to enclose it? Bring all the decks around and enclose it, that was a major decision and it affected the stadium the rest of the way. We got into cost effectiveness and the opportunity to sell those seats, what you could scale the house for if you did that. Those seats would be occupied the least number of times and they would be very expensive seats to build if you went all the way around. That additional construction, if you think of it, a quarter of the stadium, a third of the stadium. You’re going to bring everything around. The third deck, the loge deck, the field deck, and you take the pavilions out because they are the cheapest constructions. You had 6,000 seats in the pavilion. The pavilion really fitted into the stadium concept and that was the biggest question we determined. And once that was determined, we just kept going.
Walter made the final decision in this case with input particularly from Praeger because of the engineering decisions, the soil, do we have to drive piles, and do we have to go into the land, that’s where Praeger came from. Once the cost was determined, at that point, Walter said, we will not enclose the stadium. That was the first idea that went out the window, to enclose the stadium.
SO WHAT GREAT IDEAS WERE SERIOUSLY CONSIDERED, BUT NEVER IMPLEMENTED INTO DODGER STADIUM?
BRIDGE OVERPASS
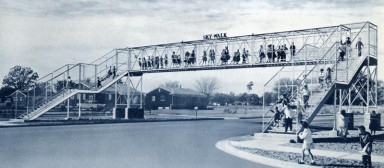
An artist’s rendition of a potential bridge overpass for the parking lot at the new Dodger Stadium. The idea of a bridge overpass was never implemented as other methods to allow fans to approach the stadium were more effective.
There were to be bridge overpasses from the parking lots to the Stadium. If people were parked there and they were parking way out, and they had to cross two rings of traffic to reach the Stadium and that would stop traffic and it became a mess. We talked about the idea about bringing people up either a ramp or a stair and up and over the traffic. That was a big idea, how do we get people in from those parking lots? We were charging a whole dollar for parking! The bridge idea was not done because we didn’t know where the people would be coming from, how many times we would sell out and where the people would be parking. 1962 was a test season to look hard at the issue but we found out we did not need a traffic bridge.
CARILLON OR CALLIOPE
This would have been in addition to the organ. We finally scrapped the idea because we asked ourselves, what would a carillon or a calliope add here?
CENTRAL CLEANING OPERATION
Cleaning the Stadium was a major issue and that was where I was coming from. I knew it would be my opportunity to clean the Stadium and how were we to do it? There was an idea in some hotels where everything goes down to a “crash room”. We had an idea to do something like this, but you need a wide aperture because it just wasn’t peanuts, they had paper cups and all types of trash. You had to have the aperture large enough to take on all types of trash and move it down from the blades to a trash room accessible for trash trucks to take it off the field. It never came about because the way the stadium was constructed you didn’t have a continuous pour and we built the stadium in sections. Each section in the stadium was separate from the other and it was not a feasible operation, but that was our goal. The idea was to push the debris into this system and pull the trash down to the trash room. We ultimately had to use manpower and clean the system by sweeping by hand and hose down the stadium.
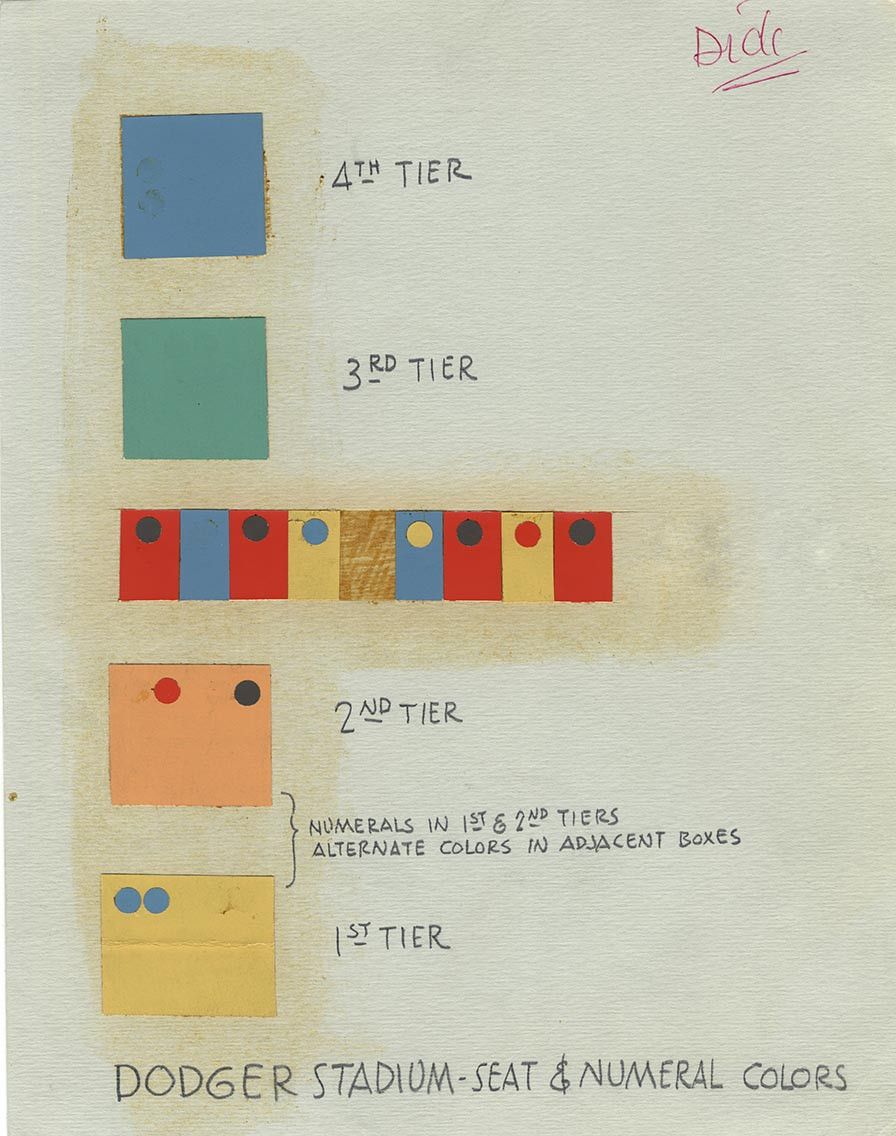
A color display shows the potential for a checkerboard design of seats for certain levels in Dodger Stadium. Eventually, the seats in the dugout level and club level had an arrangement of mixed colors of the stadium’s primary colors.
CHECKERBOARD DESIGN FOR SEATS
At one time, we thought about a checkerboard system (a mix of the stadium primary colors for the seats on one section) on the Field Level and another time, it was discussed to have it at each level. Praeger made the decision about the colors. We had a big to-do about that. Walter was not that excited about going yellow (field), orange (loge), green (reserved), blue (general admission). Praeger said, “No, we’re going from the land up to the sky. That’s the rationale.” We all said, “Okay, he (Praeger) has to win one here.”
CLOSED CIRCUIT TELEVISION
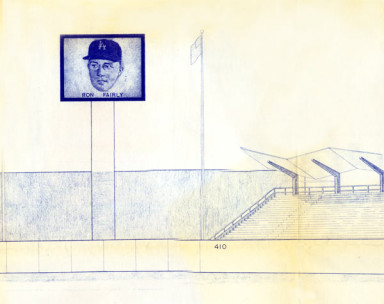
Nixed was the idea of installing closed circuit televisions.
We had fans waiting in (concession) line. But that’s where closed circuit television was going to begin. You had to think as a fan and how do you get them in and out of the stadium. The other issue was they would not go to the concession stand when the Dodgers were hitting. Normally, when the visiting club was coming up, that’s when the fan primarily was heading to the concession stand. Then you would have a large group of fans going and then you have Sandy (Koufax) and Don (Drysdale) pitching and now the inning’s over quickly and you’ve got to move the line fast. That was the next step to bring in the television monitors and you hung them over the concession stand so persons waiting in line don’t have to miss any of the action. Otherwise, they’re running back all the time. A play happens, the crowd screams, you’re in line and six guys say “Hold my line!” and they go running back to see the play and then running to get back in line. People would line up at the Coliseum at the concession stands and have no idea what was going on with the game because all the concessions were away from public view. You had no idea what was going on until you walked back through the tunnel and you went back down to your seat.
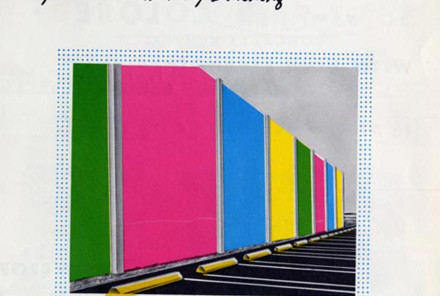
A concept to install colored bumpers in the parking lots was not implemented. What was chosen were globes painted as numbered baseballs of matching color to the seating areas which served to remind fans where they parked.
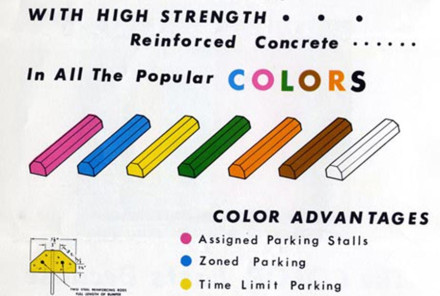
The garish colors for parking bumpers proposed by one company were never utilized at Dodger Stadium. Large globes painted as baseballs with colors by the respective stadium levels were established at the entrance of parking lots helping fans with their parking locations that matched their tickets.
COLORED PARKING BUMPERS
We didn’t consider this idea that was sent into us. Union Oil, a team sponsor, had large ‘76” globe signs identifying their gas station and we used large colored baseball globes, complete with numbers and stitches and placed them at the entrances to the parking lots. There was a small number of parking bumpers in reserved lots, but there was little need for them to have color.
COMPRESSED AIR FOR THE FLAGPOLE
Compressed air inside the flagpole was a big idea. The flag would never be just hanging. You would just send compressed air up the flagpole and it would fire out onto the flag and the flag or flags would be flying in whatever direction the compressed air was going to fire if you did not have sufficient wind. You finally decided you had pretty good air circulation in that little bowl and you didn’t need it. That was one of Walter’s (O’Malley) very serious ideas and he liked that idea.
DRIVE IN TICKET WINDOW
We thought about that. But, when ultimately we built the advance ticket building adjacent to Stadium Way, we discarded the idea. It was a duplication of effort. We could handle more volume below (at the advance ticket building).
DUMBWAITER
Another idea never used was the idea of a dumb waiter behind home plate to deliver baseballs to the home plate umpire. The dumbwaiter would be below ground and the ball boy would load it up. The umpire would have a control to bring up the dumbwaiter and replenish the umpire with baseballs. We thought about that idea that originated in Kansas City, they had it there, but it was also used in Japan. That was an idea we thought about from other stadiums.
ENCLOSE THE DUGOUT BOXES
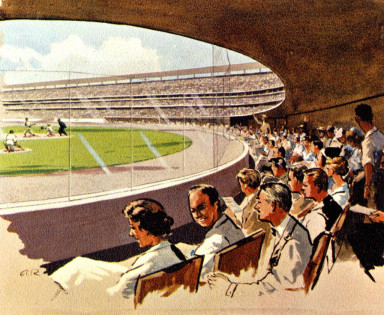
A precursor to today’s stadium suites, an artist’s rendering of enclosing the dugout boxes was seriously considered for Dodger Stadium. The dugout level would have been enclosed by glass and air conditioned for the ultimate in fan comfort and proximity to the players.
We had a plan for the dugout boxes to totally enclose them, air condition them. At the Coliseum, we had a box for Walter O’Malley at the bottom of the tunnel behind home plate with a huge plexiglass screen to protect them from foul balls hit straight back. People could look through the glass. We thought we could use the same idea. But, the thinking of the idea was to enclose the dugout boxes and air condition them. It would be the equivalent of a super suite in today’s vernacular that people would occupy them. That wasn’t done, but it was something, it was one of those things, “we’ll get to that.” You were always trying to anticipate the fan’s reaction. That was going to be a big plus for the dugout boxes. We would enclose the dugout boxes with glass and have it air conditioned and heated during cool nights. It just never got done. The weather was pretty good, but the big issue was what to use in front (to see the game). Tempered glass, heavy plastic, visibility for the fans was critical.
EYE WASH FOUNTAINS
The water fountains were not for drinking, but for potential rinsing and cleansing of the eyes of the fans. A company in Los Angeles thought their idea was a winner for Dodger fans, but the interest was never realized for such a device.
We had a couple of them, but they were for the service personnel for safety. Somebody sent in an idea that due to the Los Angeles atmosphere, some fans might want to wash their eyes during the game. We decided not to use them for the fans.
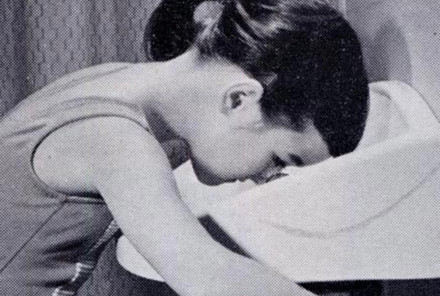
As seen here, a fan would have placed their face in the eye wash fountain to cleanse and rinse their eyes.
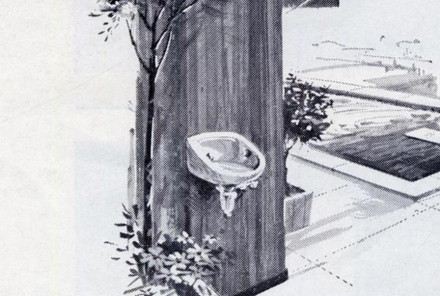
A water fountain for cleansing and rinsing of the eyes was considered but not selected for Dodger Stadium.
HANGING BOXES
We had hanging boxes at Ebbets Field, the press box there was a hanging box and other boxes there for staff. The concept was that we can hang boxes, but where we can hang it? We had to have enough head room so you didn’t kill the sightline. We really debated it, but the hanging and the access to the box would be problems, because there wasn’t enough room in the back for them to arrive. We finally decided no, we discarded it because otherwise it would have ruined the view of someone below looking at a fly ball.
HELIPAD AND HELICOPTER
Helicopters and a helipad for them to land were considered to provide an extremely mobile use of transportation for particular purposes within the area of the stadium.
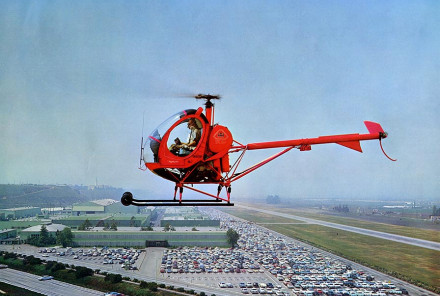
The idea of a helipad for small helicopters was intriguing to Walter O’Malley but not put into effect.
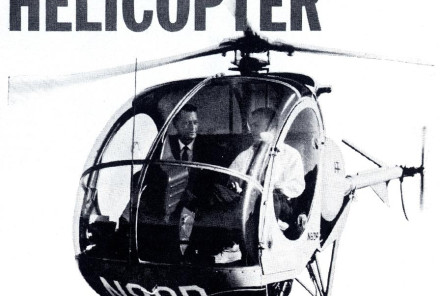
Walter O’Malley and Los Angeles Police Chief William Parker considered the idea of a helipad for compact helicopters to land on Dodger Stadium grounds.
Bill Parker, the chief of police at Los Angeles, was a forward thinker. He met with Walter O’Malley and they talked. We talked about the Police Academy, maintaining access at all times for the LAPD. The helipad could be used by the academy, or anyone who would need it. We talked about a helipad on a plateau beyond left center field parking lot. We actually parked cars there during the World Series, we were parking cars everywhere. Walter thought it would be a good idea at one time to have the helipad right directly the back of the pavilion and we had to talk him away from that. It was an idea Walter had, the police could use it, we could use it.
HOST SERVICE FOR SEASON TICKET HOLDERS
Host service for food and drink service for season ticket holders on the Club Level was considered. We did not do it because the core waiting staff for food and drink were just not as available. It was an idea that was debated for the Club Level. We thought about it for the Dugout Box Level, where we could do it, but we had to create a commissary behind the Dugout Box Level, we could not get the food from upstairs. If we had built that commissary and have the service, we would create too much action back and forth and it would kill the sightlines for people to see the action on the field.
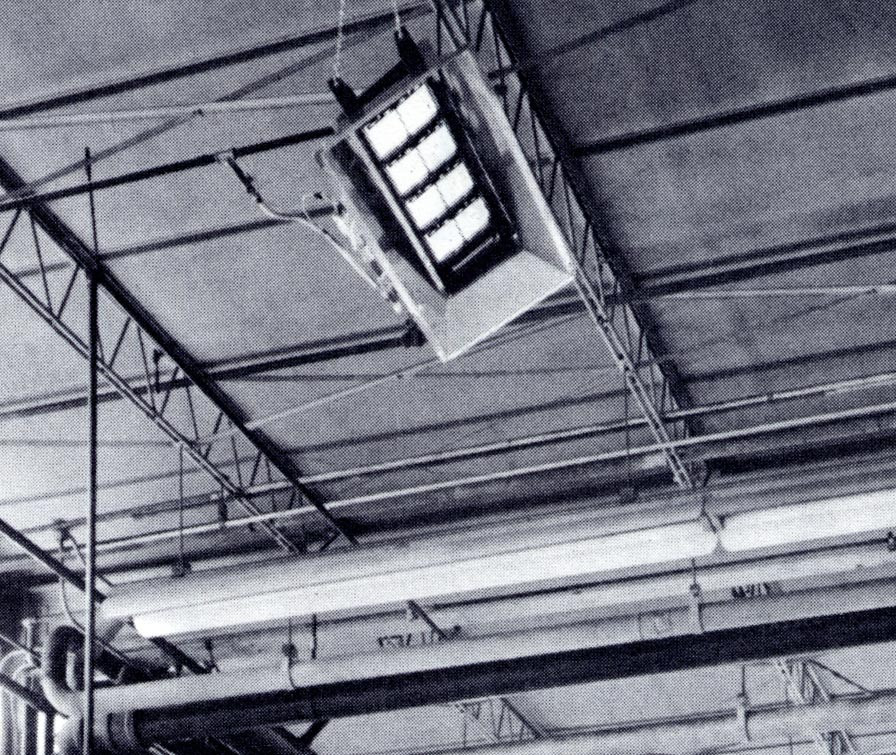
Even though based in Southern California, it was expected that cool nights at Dodger Stadium were a possibility. Infrared heating could have provided additional fan comfort to enjoy the game.
INFRARED HEATING FOR BOX SEATS
That was a big idea. The idea was that if you were seated under the overhang on the field level box, we could put heaters there to radiate heat on you. The radiant heating would be on the floor in the concrete to keep you warm. It didn’t come to pass because again, it was similar to the issue that as we put the sections of the stadium together, it was simply not going to work. We could not create a cohesive band of power all the way across. This was not Candlestick (in San Francisco). Although, it could get a little cool, a little crisp on occasion. That was a big idea we had at one time.
LIVING QUARTERS AT THE STADIUM
One issue that Walter would have loved to have was housing at the top of Dodger Stadium. That was a big issue, to build a suite as he had at the Statler Hilton and he would live at the top of the stadium. It was shot down as much for political purposes as an assistant to the mayor felt the appearance would just not be appropriate. It was dear to Walter’s heart, but I also think Kay (O’Malley) did not care for the idea very much.
MILK BAR AND CHUCK WAGON RESTAURANT
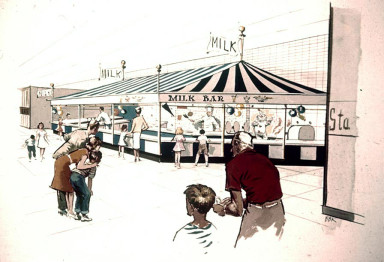
A slide showed the possibility of a special food section for Dodger fans that would incorporate casual dining and an ice cream parlor.
This was for the fan that didn’t eat at the Stadium Club or want a hot dog. This was to be out toward the pavilion. You could use it there or on the top deck. Initially, upstairs, it was like a coffee shop, a grab and go. A glorified concession operation. We talked about putting seats in, but we decided no, we didn’t want to do that. We wanted the people to take the product back to their seats. It would have been a wide variety of products, and not just for hot dogs and the milk bar would have included milk and ice cream. It just wasn’t feasible. We wanted the fans to be able to move through the stadium. The location was difficult. We were trying to draw people from down below to up there, and it was a complicated operation to get them up stairs and they get down to their particular level.
MONORAIL
One of Walter O’Malley’s favorite ideas was the potential use of a stadium monorail to transport fans to and from their seats at the new Dodger Stadium. However, time and insufficient capital precluded the use of “jet-age” technology.
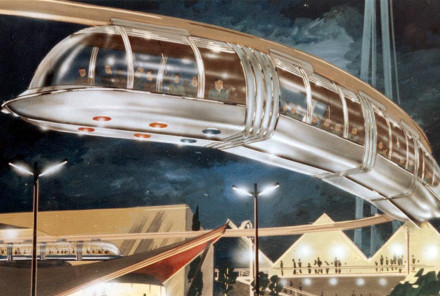
Installation of a monorail system was seriously considered by Walter O’Malley, which would have had pick up and drop off points for all Dodger Stadium levels from the outer reaches of the parking lots.
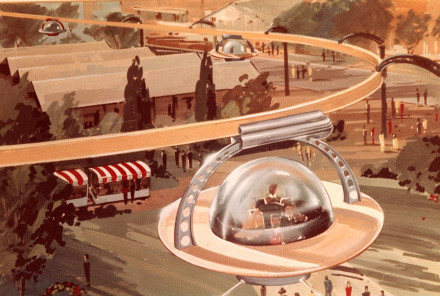
A monorail system proved to be too costly to implement during the initial phases of Dodger Stadium construction, but it was given much consideration.
A Dodger Stadium monorail was discussed seriously. It would bring people from the outlying areas, ultimately to bring them from the advance ticket location down below and at one time to run through the stadium, literally run through the stadium from the end of one level to the end of another level at the back at the concourse area. That was the first idea. It would stop at every level. And you would be able to bring people from the far reaches. It was cost prohibitive but just not feasible. That was something that Walter O’Malley thought was a great idea. It just didn’t work out.
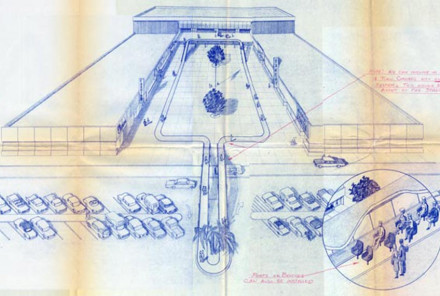
This was not an idea from the cartoon series The Jetsons, but the concept of moving sidewalks for fans from the parking lot to Dodger Stadium was a potential future method of transportation for the area.
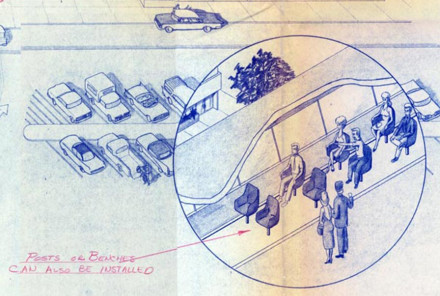
Fans could hop on a moving sidewalk, possibly with bench seating, to whisk them away from the parking lots to the entrance gates.
MOVING SIDEWALKS
Moving sidewalks were definitely considered to bring people in from the parking lots. Cost was a big issue. You would run a moving sidewalk from the entrance of the Dodger offices along the concourse on the back side. Cost, feasibility, particularly the costs prevented this from being done.
DODGER MONUMENTS
Definitely considered, as they had them in Yankee Stadium. They would have gone in between the pavilions, just like the water fountains. If you can’t have the fountains, you can have the monuments. You would have honored Brooklyn Dodgers first, Dazzy Vance, Zack Wheat. That’s where it would have started. Location was an issue, visibility for the fans was an issue because you wouldn’t see it. We didn’t want to put it on the outfield wall. Our Stadium was not as deep as Yankee Stadium where the monuments are out at deep center field.
DODGER MUSEUM
A museum was discussed to be placed inside the stadium on the top level where you could enter, or put it out on the right field end of the Reserved Level in Parking Lot 4. It would be an adjunct on the end, but in the parking lot. But, the Stadium had no central entry as Ebbets Field. Everybody was entering all over the ball park and the museum had to be in a place where people could get to it.
A NURSERY FOR CHILD CARE
We had more space on the Club Level than anywhere else. Should we create a nursery and we decided no, it would create many issues. Where do you draw the line? Who is to be in charge? Finally, Walter’s legal mind said this would not be something legally to be involved. It did receive serious consideration.
OPTICAL DISPLAY BOARD AND SLIDE SHOW
We did not seriously consider it. Fair-Play (the scoreboard designer for Dodger Stadium) did not have the capacity to incorporate the untested technology into the board. Walter was always ready to apply cutting edge technology; he wanted to see it in use at another venue before accepting an untested concept.
OUTFIELD ADVERTISING
Selling advertising on the outfield fence was a big decision because that was potential revenue. Walter decided, “We’re going to keep the stadium pure” and we didn’t sell ads on the fence. Advertisers were all over us to get us to use fence advertising, but Walter went away from that revenue source.
PROTECTIVE SCREEN FOR THE DUGOUTS
The purpose was to protect the ballplayers from getting hit by a foul ball by a hitter who doesn’t pull the ball. The ballplayers didn’t want it. We went to the players and the manager for the ideas that affected them. This was a veteran club and we knew our all players well who had come up through the system.
SCOREBOARD ON THE FENCE
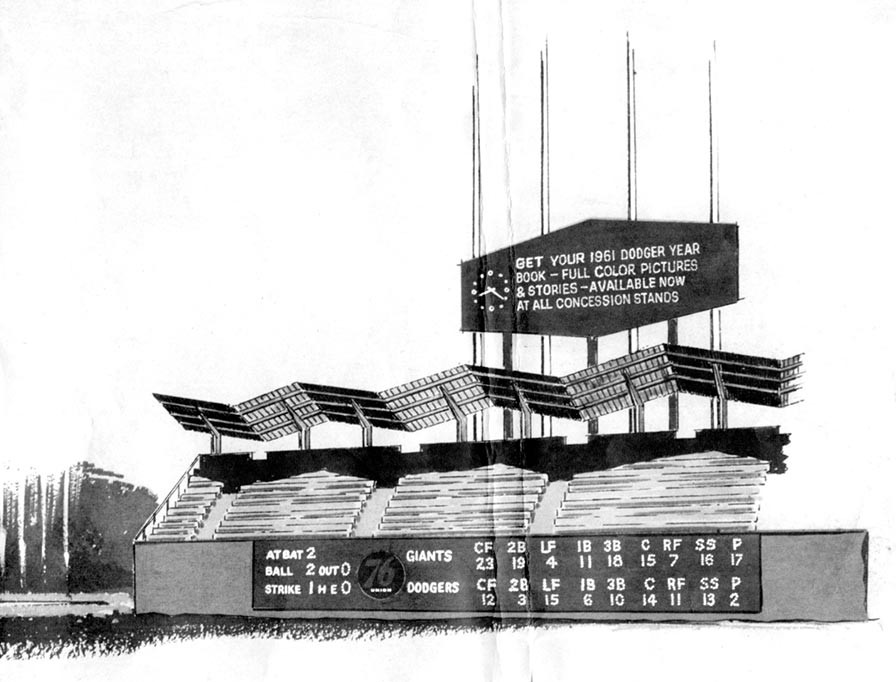
An idea for a scoreboard on the fence was contemplated, but the idea was discarded for better visibility above the stadium pavilions.
We did not seriously consider a scoreboard or scoreboards on the outfield fence. You would have had issues with possible injuries by a player running into the board, or the light bulbs breaking on contact. Many ideas were advanced for the scoreboard; we always planned to have the two scoreboards elevated above the pavilions.
SHELF BELOW SEAT
We didn’t seriously consider it. We wanted the seats to be a self riser so it would be easier to clean between the seats. You didn’t want to have a shelf on the seat there because you had to clean a lot of seats and you didn’t have a lot of time.
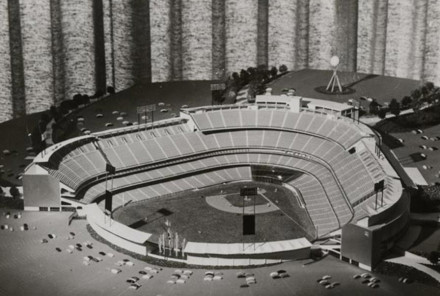
A monument of bats supporting a baseball was considered at the top of Dodger Stadium and was included in a stadium model, but never realized in the construction of Dodger Stadium.
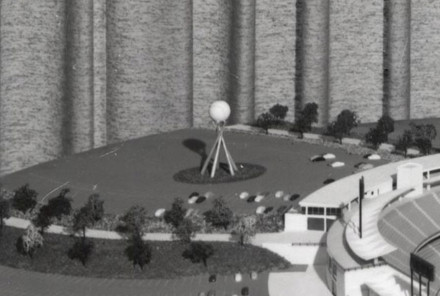
Although a tall sculpture of bats and a baseball would have been eye-catching, the idea was shelved.
STADIUM SCULPTURE
The idea was a pylon, with crossed bats and a ball with the Dodger logo on top of the bats. We would put it out and light it up in the general area where the Japanese garden eventually went so people could see it or put it on top of the stadium in Lot 2. The idea was seen in early models of the stadium, but it was never done.
STADIUM SECTION ON ROLLERS
There was discussion regarding putting main sections of seating on rollers. This was being done at RFK Stadium in Washington, D.C., that was built at the same time at Dodger Stadium. The idea was to have the seating section on rollers and they would be operated to create a football configuration inside the stadium. We debated that. Walter said, “No, I’m not going to do football”, even though Dan Reeves (Los Angeles Rams owner) had talked to us about having his football club play in the stadium. Big discussions about that went on. Walter’s position was that “it was a baseball stadium, I’m not going to do that.”
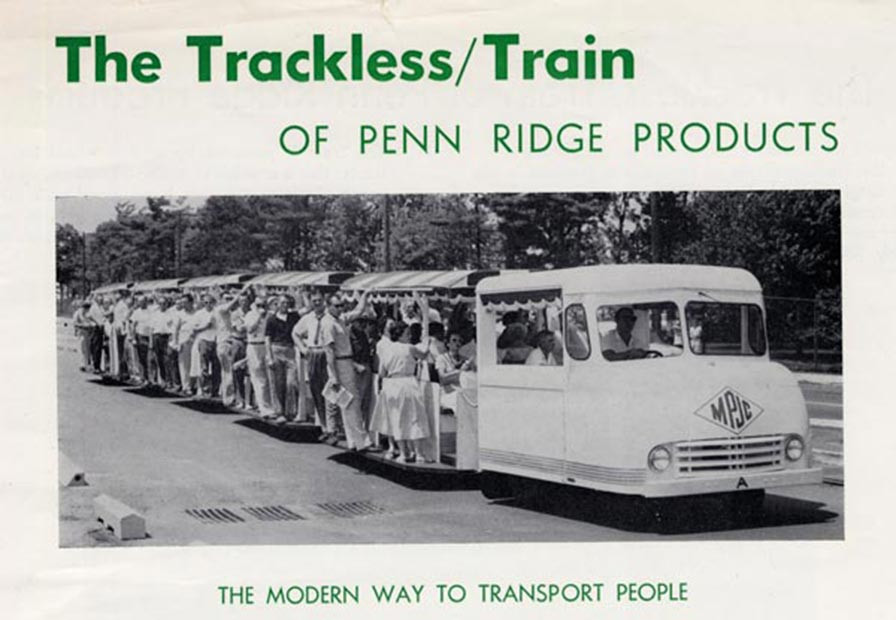
Another method of transportation for Dodger fans to arrive to and from their seats was proposed by the use of a stadium tram. The tram use actually created more traffic problems than it solved and the concept was quickly shelved.
STADIUM TRAM
The tram would be inside the ballpark, but also bring people from the parking lots. The tram was going to run through the parking lot, through the ring roads and then bring people to the stadium and to the concourse levels. That’s why we created the escalators at the center of the stadium so you could move people up and down in the stadium. We had the tram actually and tried it at first. We bought a tram. The traffic was so intense, you couldn’t move the tram. It would be like going across Manhattan when you get out of a cab when you can walk faster than the cab can take you. That was the problem of the tram and that was the reason why we finally discarded it.
STORAGE LOCKERS
That was a big plan, particularly on the concourse level where you had a deep concourse. The idea of putting lockers in, giving keys to the season ticket holders so they could keep a blanket, where they could do things like that. In the early part of the year and you opened at home in April, it could be cool at night. We never used it, but that was another idea that never came to fruition.
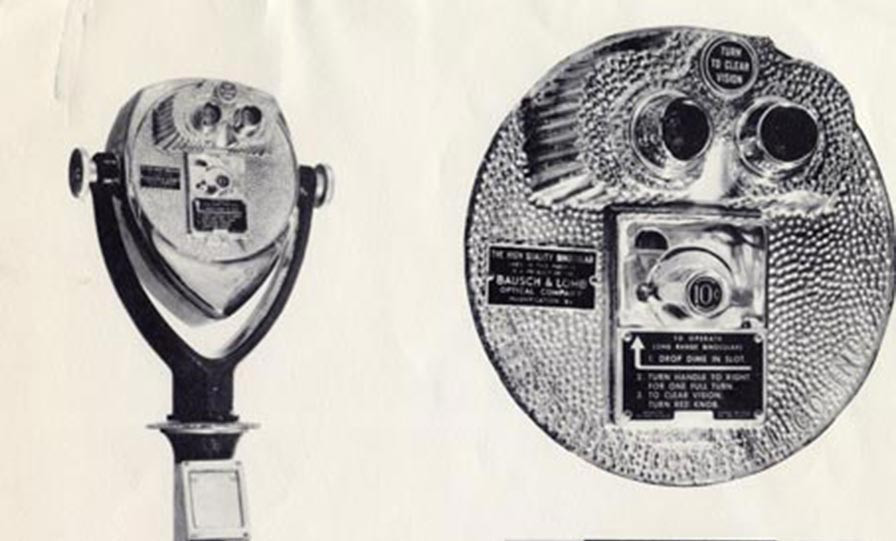
A company offered the use of the idea of stadium telescopes but Walter O’Malley wanted the fans to focus on the game and not on the Los Angeles city landscape.
TELESCOPES
Coin operated telescopes were an idea submitted to us, but we never considered it seriously. Walter (O’Malley) wanted to keep a certain dignity and keep the fans focused on the game.
TELE-SIGN
A moving electronic strip containing baseball news and relevant information was proposed to the Dodgers for their new stadium, but the stadium message board was determined to be more significant for fan use.
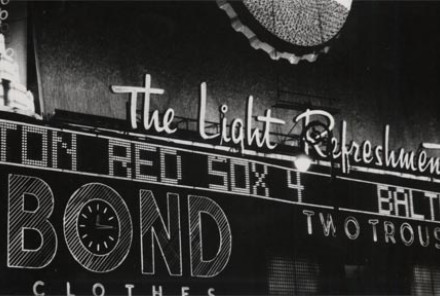
Similar to use on tall buildings, a moving electronic strip to announce news and information was discussed but ultimately not implemented.
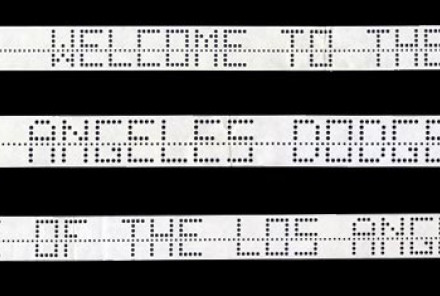
In determining how to disseminate news from around the major leagues, a moving electronic strip was considered.
TICKET DISPENSING MACHINE
Fans would have been able to purchase tickets from a machine for future games at the stadium. The machine would accept cash or a credit card. We talked about that, but we were not comfortable having the machine around the stadium being that accessible to the public.
UNDERGROUND AND ABOVE GROUND PARKING STRUCTURES
At one time we had thought about creating a commercial zone, but it showed retail around the stadium and as a result, we would not have that area available for parking, so the issue was, do we build underground parking, because we could go down or do we build above ground parking? It was a case of what are the costs, do we need that, but we considered structures adjacent to the stadium and create an area for underground parking. How much parking can you get in, how much access would you have to get out? In our mind in Brooklyn, people leave at once when the game is over, and here in Los Angeles, they are on their way in the sixth or seventh inning.
UNDERGROUND TARPAULIN
The field tarpaulin was an idea of taking the tarp because we lived with the tarp covering the field in Brooklyn due to the changing weather. We’ll take the tarp and bury the tarp along the edge of the outfield grass and it would roll out electronically to cover the field. That would save the grounds crew, Walter was always thinking, saving the grounds crews, you could go with less guys and bring that out in case of rain. Of course, here, you didn’t have the rain. It was considered, but discarded. Just no return on investment.
VERTICAL SCOREBOARD
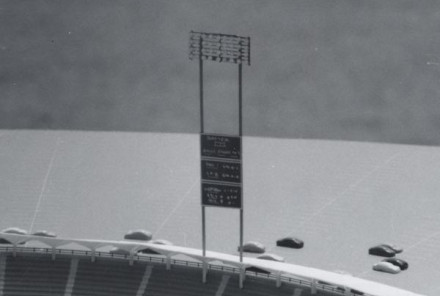
A variety of sizes and shapes were discussed for scoreboards and the vertical type was reviewed.
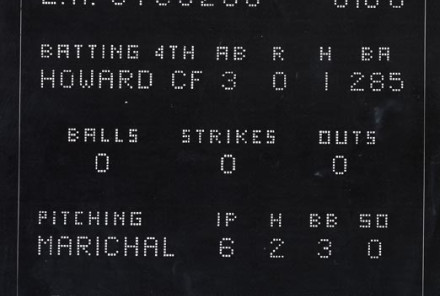
An octagon-shaped scoreboard was eventually selected instead of this vertical style.
An early version of the Dodger scoreboards was considered in a vertical style for fans, but the final versions of the Dodger message board and scoreboard was in the style of an octagon.
WATER FOUNTAIN WITH COLORED LIGHTS
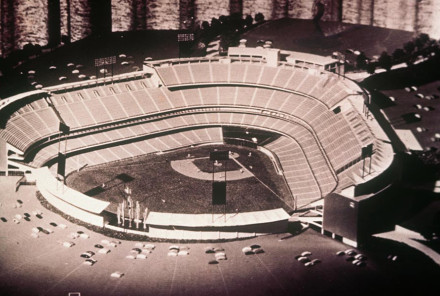
A baseball first would have had dancing water fountains between the left and right field pavilions in Dodger Stadium. However, logistical problems to move equipment and personnel onto the field kept the idea from fruition. Walter O’Malley considered other solutions to incorporate the water fountains, but ultimately, the idea lacked an available solution.
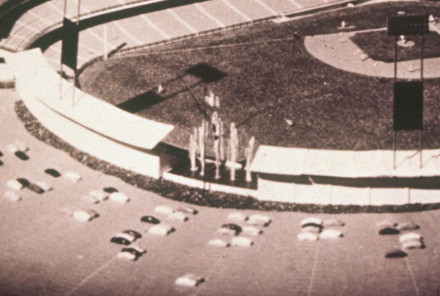
Although Walter O’Malley was fond of the concept of dancing water fountains with colored lights, it was deemed impractical.
The idea was simply discarded. We had to be able to get things through the center field gates and we had to access the field that way. We talked about moving the fountain up to Lot 2, the very top of the stadium, the exterior of the stadium, but that would have killed the parking up there. That was another thing Walter (O’Malley) liked, because it was colorful and he could see the water shooting up. He had seen something like that in Dallas at one time and it was an art feature, and it was colorful and the lights could change. You could shoot the lights up the flag pole. You would have to build up for that fountain to be visible (through the center field area) as the water shoots up and that immediately killed the access and you had to be able to get onto the playing field with heavy equipment.

